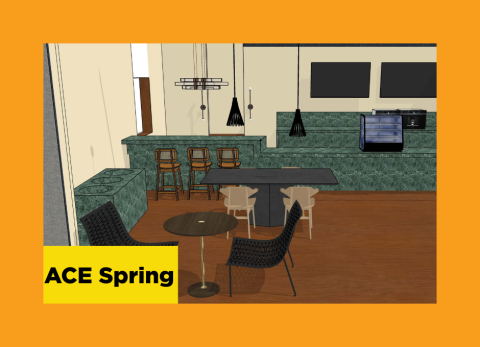This class is for students who want to learn how to use 3D modeling software specifically for a career in Interior Design. Learn how Autodesk AutoCAD, SketchUp, and a rendering solution can help you bring your ideas into the digital space for potential clients and colleagues to view. We will explore how to create a workflow for your interior design projects, including space planning, furniture modeling, and applying materials for viewing and rendering. This class will also include drawing 2D floor plans, using 3D warehouse, customizing furniture and fixtures, and setting up views and rendering.
Prerequisite(s): Digital Drawing: Objects and Space or equivalent experience. Students are responsible for their software when this course is offered online.
This class is taught by Lauren Oldenburg.
No class on March 16th
Registration closes at 11:59 pm on Monday, February 2nd, 2026

| Course start date | |
| Course end date | |
| Class meeting time | 6:00 PM - 9:00 PM |
| Class meeting days | Monday |
| Building and room | MacLean 917 |
| Course number | 2397 |
| Course instructor | Lauren Oldenburg |

